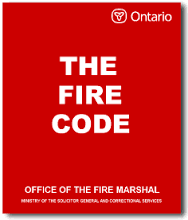
The Ontario Fire Code is a provincial statute much like the Highway Traffic Act and Occupational Health and Safety Act. The Ontario Fire Code is based on the Seven Principles of Life Safety as listed below. How each principle impacts a building will depend on its occupancy type. Occupancies such as your single family dwelling would have minimal requirements under the Ontario Fire Code whereas occupancies such as a Hospital will have extensive requirements. The Seven Principles of Life Safety are explained below:
Means of Egress
The means of egress includes the quantity and location of exits along with access to those exits. When completing an inspection, an inspector will inspect areas and items such as hallways, stairways, fire escapes, exit signs, lighting, interior finish, width of exits, door swing, obstructions and travel distances.
Construction
Construction of a building is determined by the components in the building. Construction is divided into three main types including Non-combustible (concrete and steel), Combustible (typically wood frame) and Mixed Construction which is a blend of Noncombustible and Combustible construction.
Fire Protection Systems
Fire Protection Systems are those building features that helps and/or aids in dampening a fire. These systems would include items such as sprinklers, extinguishers, standpipe systems and fixed extinguishment.
Fire Detection Systems
Fire Detection Systems include anything that helps detect a fire before it gets out of control. Things like these include but are not limited to, smoke alarms, pull stations, annunciator panels, heat detectors and ancillary devices.
Building Services
Building Services includes all services that support the operation of a building. This includes any ventilation, electrical, water supply, elevators and garbage chutes.
Interior Finish
Interior Finishes can increase the fire spread in a building. Most building are drywall or lathe and plaster which inhibits the spread of fire but the addition of combustible items will increase the risk of fire spread. For example, combustible artwork found in schools, daycares, etc should only take up 20% of the wall area.
Compartmentation
Compartmentation is necessary to prevent the spread of smoke and flame in buildings containing multiple dwelling units, different occupancy types or zones in larger single use buildings. It is important that any doors or windows in these areas are protected by fire doors or fire shutters. Electrical rooms, chemical rooms, boiler rooms, elevator rooms, special shop rooms are all rooms where if a fire were to start, you would definitely want to keep that confined for as long as possible.
The OWNER is responsible for complying with the provisions of the Ontario Fire Code. The OWNER might be the person or corporation that physically owns the property or it might be the occupant of the property. Owner is determined when an inspection is completed on the property.
You can read more about the provisions of the Ontario Fire Code by visiting the web site of the (Ontario) Office of the Fire Marshal or go directly to the entire Ontario Fire Code .
© Copyright 2014 City of North Bay
